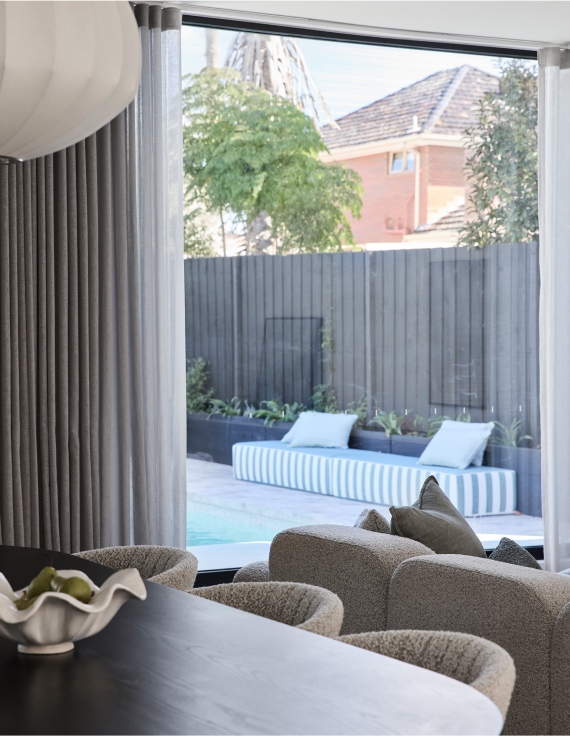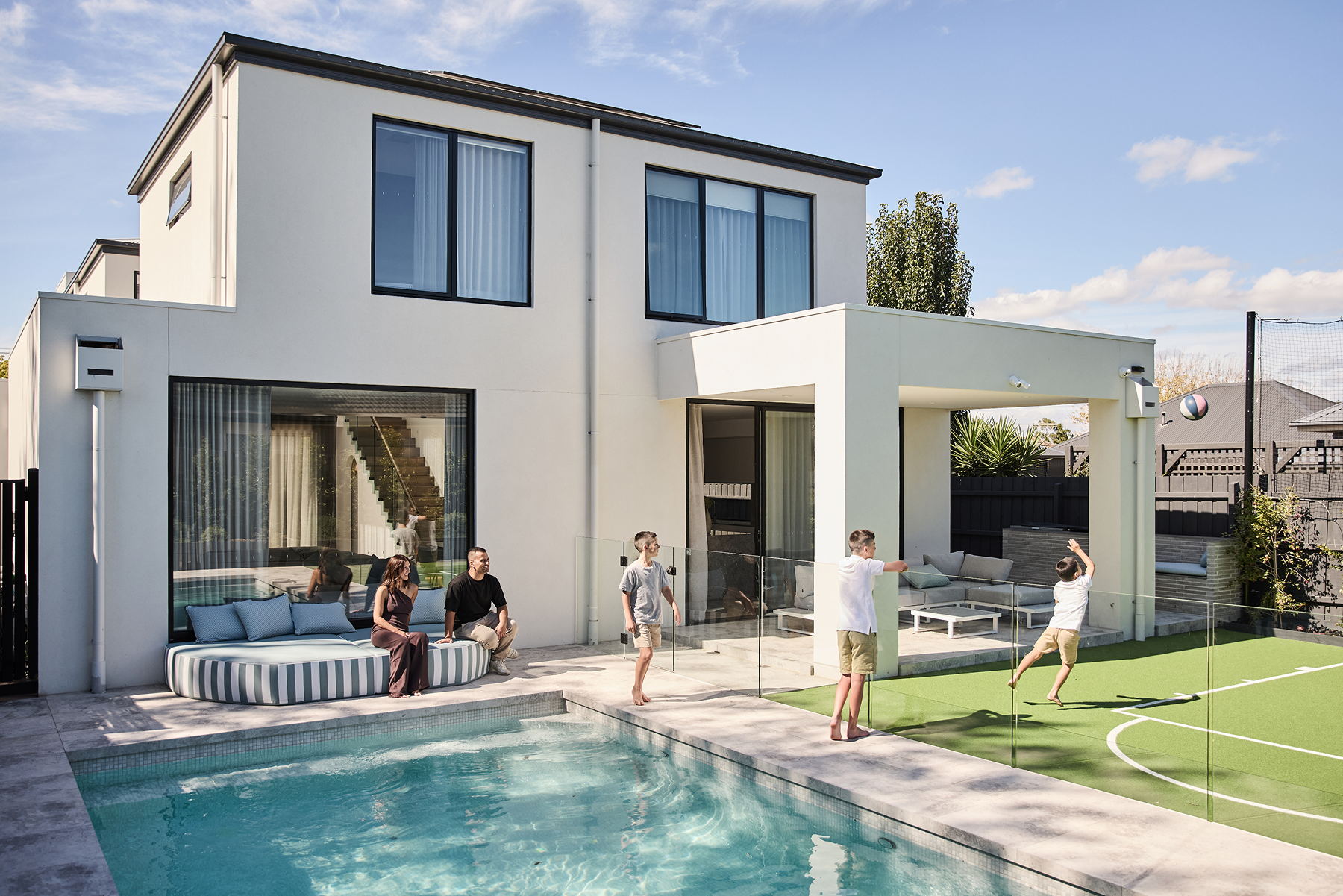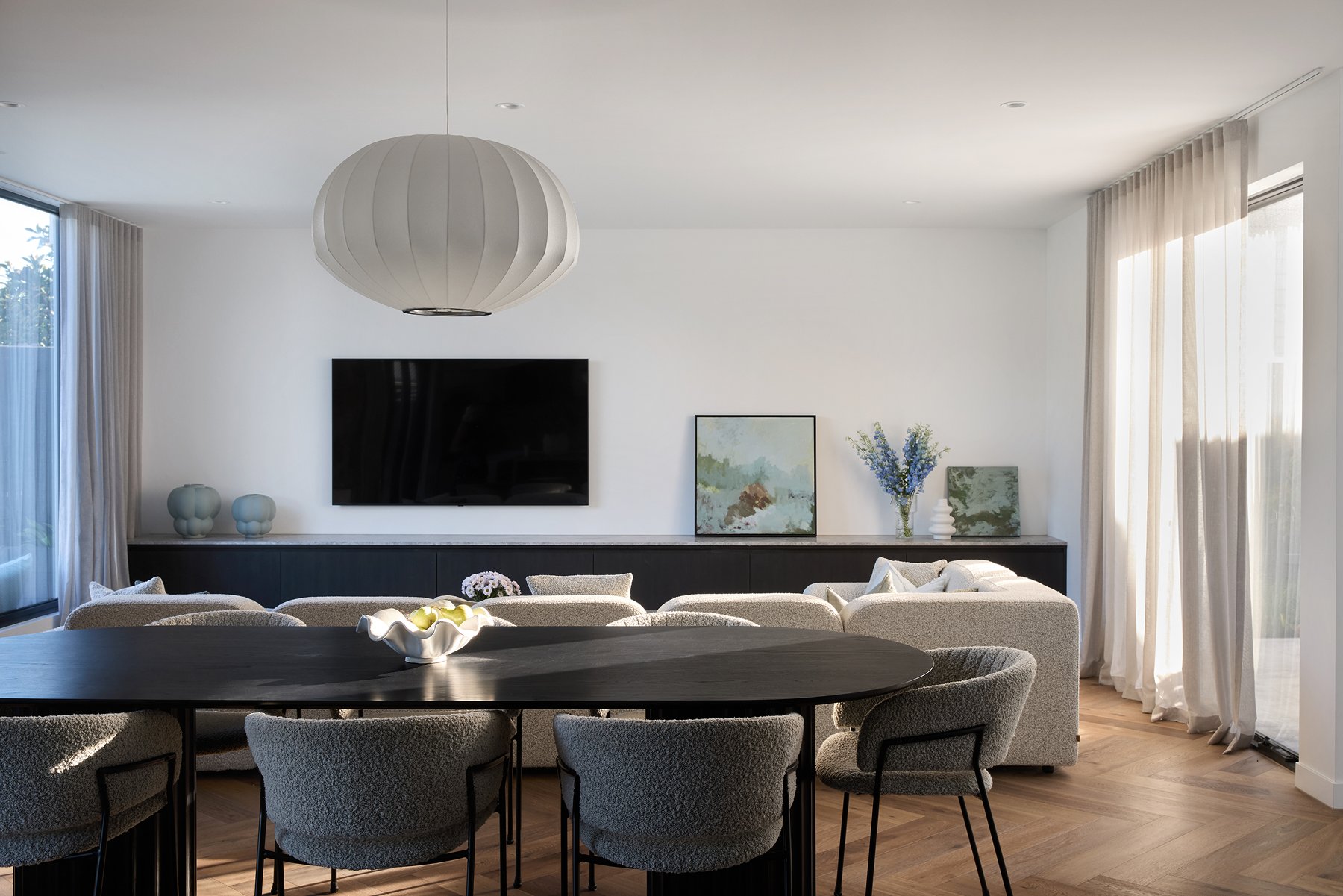The Artist's Residence
The Artist's Residence
Tucked away in a quiet Bentleigh street, this striking family home makes a bold statement from the moment you arrive. Its refined facade sets the tone for what lies beyond: a home designed to complement our clients modern family lifestyle with warmth and architectural presence.
Upon entering, you are immediately greeted by a thoughtfully curated space where rich herringbone timber flooring and white timber wall panelling guide your eye down a long, art-lined hallway. Our client, an artist, has carefully selected pieces that lead you to the heart of the home. In many ways, the home itself becomes a canvas, its refined surfaces and thoughtful layout offering the perfect backdrop for Tegan’s evolving collection of artworks.
At its heart, a spacious open-plan kitchen, living and dining area is appointed with a monochromatic colour palette featuring exquisite grey Tundra stone benchtops and a large island bench, reflecting the client’s love of cooking and hosting. A generously sized butler’s pantry ensures that function meets aesthetics, allowing for seamless preparation while keeping the main space pristine. A key feature of the layout is an integrated bar, perfectly situated just off the dining area, framed by a subtle archway that softens the strong architectural lines around it, creating a seamless blend of structure and warmth.
Designed to complement a modern family lifestyle, this home balances bold architectural presence with warmth, creating a dynamic space where art, function and family moments seamlessly come together.




Designed with a passion for entertaining, the open plan living and dining area offers a harmonious connection between indoors and out. Floor-to-ceiling sliding glass doors dissolve the boundary between the two, allowing gatherings to spill onto the alfresco space with ease. With a basketball half-court and swimming pool, the outdoor area is set up for endless summer fun and family moments.
Zoned for modern family living, this home embraces the need for multiple living spaces while maintaining connection. Natural light floods the interiors, creating a warm and inviting atmosphere throughout, while a considered floorplan ensures the balance of shared spaces and private retreats.
A dedicated art studio allows our client to paint and create freely, a space that embodies the home’s ability to adapt to its inhabitants. It’s a personal sanctuary where our clients passion can thrive.
Ascending the timber staircase, bathed in natural light streaming through expansive multi-level windows, you arrive at a beautifully curated landing, styled with bespoke shelving and adorned with the client’s art collection, it serves as both a striking focal point and a seamless connection between the two wings of the home. To one side, the master suite offers a serene retreat, while the opposite wing houses the children's bedrooms, ensuring both privacy and connection within the family home.

AWARDS
Finalist 2025
HIA Victorian Project Home over $1 Million

































